
Projects
One of the key benefits of our 3D measured house survey is the accuracy of our measurements.
Our team uses the latest technology (3D laser scanning) to ensure that every detail is captured. This means that our clients can have confidence in the accuracy of the measurements, reducing the risk of costly mistakes and delays in the project.
Our team has worked on a wide range of residential and commercial projects, from small renovations to large-scale extensions and new builds.

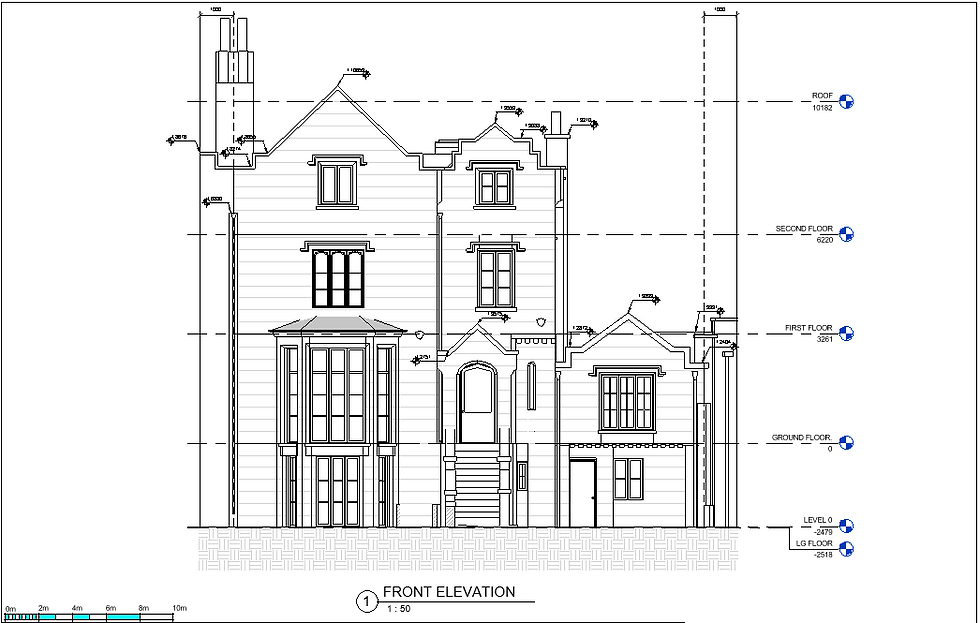


Kensington, London, W11
🏛️ Measured Building Survey Completed the cost of this project was: £2,425.50 + VAT and the project duration was 15 days 🏗️
Another Successful completion of a detailed Measured Building Survey and 3D Revit Model for a property with:
📐 Building Area: 461.75 sq.m.
🌳 Land Area: 387 sq.m.
📅 Project Duration: 15 days (including Quality Control & Revisions)
Scope of Work:
-
Internal – LOD 250
-
External – LOD 300
-
Revit 3D Model (RVT 2024)
-
2D Drawings (DWG & PDF)
Deliverables:
✔ 4 x Floor Plans (LGF, GF, FF, SF)
✔ 3 x External Elevations (Front, Rear, Right Side)
✔ 1 x Roof Plan (based on visibility from Ground or Access)
✔ 1 x Block Plan (Boundary, Manholes & Trees shown at base, canopy averaged)
Looking for a measured building survey or 3D Revit model for your next project?
We provide tailored survey solutions including:
-
As-Built Drawings
-
BIM-Ready Models
-
Topographic Surveys
All designed to give architects, developers, and designers in London and across the UK the data they need to deliver precise, confident projects.
#MeasuredBuildingSurvey #Revit3DModel #AsBuiltDrawings #BIMReady #ArchitectsLondon #BuildingSurveyorsUK #SpaceSurvey #ArchitecturalSurvey #2DDrawings #3DModeling #bestsurveyoursinlondon




Romford, London RM1
This 3D SketchUp model, created for a leading interior design project, was delivered for £740.25 + VAT.
At SpaceSurvey, we capture and transform precise laser scan data into a detailed 3D SketchUp models, enabling architects and interior designers to visualise every element before construction began.
Scope of work for this project:
1 x 📐 Floor Plans – including Balcony
Whether you’re redesigning a listed building, planning a refurbishment, or developing a new commercial space, our SketchUp models provide the clarity, accuracy, and confidence you need to make design decisions that stand out.
✅ 3D SketchUp Models and Measured Laser Surveys
✅ Accurate Geometry & Real-World Detail
✅ Ideal for Planning, Design & Visualisation
📍 Based in London – trusted by architects and designers across the UK.
#SketchUpModel #3DModelling #MeasuredBuildingSurvey #AsBuiltModel #ArchitectsLondon #InteriorDesignLondon #BIMReady #SpaceSurvey #ArchitecturalVisualisation #AsBuiltDrawings




Dalston, London E8
Just completed a Measured Building Survey and 3D Revit Model for a property with a building area of 1,121 sq.m and a site area of 790 sq.m.
Cost of this project was £5288.63+VAT
📅 Project Duration: 19 days (including Quality Control & Revisions)
Scope of Work
-
Internal LOD250
-
External LOD300
-
Revit 3D Model (RVT 2021 format)
-
2D Drawings (DWG & PDF formats)
📄 Deliverables
✔ 4 x Floor Plans (Lower Ground, Ground incl. Yard, 1st, and 2nd Floors)
✔ 2 x External Elevations (Front & Left Side, with 3m context from adjacent elevations)
✔ 1 x Roof Plan (Subject to visibility)
✔ 3 x Sections (Basic outline without background elevations)
✔ 1 x Block Plan (Boundary, Manholes, Trees shown at base & canopy averaged, included in Ground Floor Plan view)
🚀 Why Choose SpaceSurvey for Your Next Measured Building Survey?
Whether you’re an architect, developer, or contractor, accurate data is the foundation of every successful project.
Our surveys eliminate:
✅ Inaccurate or Outdated Existing Drawings.
✅ Design Errors Caused by Assumptions.
✅ Wasted Time on Site Measurements.
So you can Build with confidence in every design decision.
SpaceSurvey provides Measured House Surveys, Topographic Surveys, and As-Built Drawings all with great attention to detail.
💻 Get your free quote and see how accurate data can transform your next project and save your time.




Rio de Janeiro, Brazil
Scan to Bim project cost £1260+VAT
The client provided point cloud scan data in RCP file format, and we handled the conversion into a 3D Sketchup model. The result? A precise and professional model delivered on time. Just 13 days from start to finish!
We took on an exciting international project proving we’re not just London-based, but global. ✈️📐
Project Scope:
✅ Level of Detail: LOD 200
✅ 3D Revit Model (Revit 2021)
✅ 3D SketchUp Model
✅ 2D Drawings (DWG & PDF)
✅ Block Plan (based on available data)
✅ All Floor Plans
✅ External Elevations
✅ 2 x Sections (Cross & Long)
Clear communication, accurate files, and efficient turnaround that’s what makes global projects possible. 🌐
💡 Whether in London, Rio, or anywhere in the world, we bring precision and professionalism to every measured building survey and drafting job.
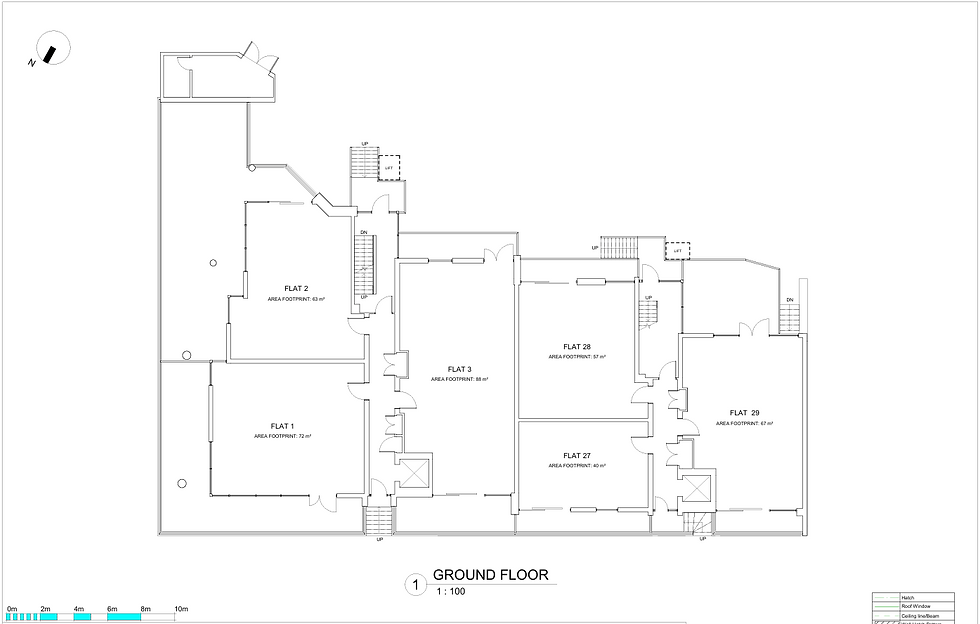
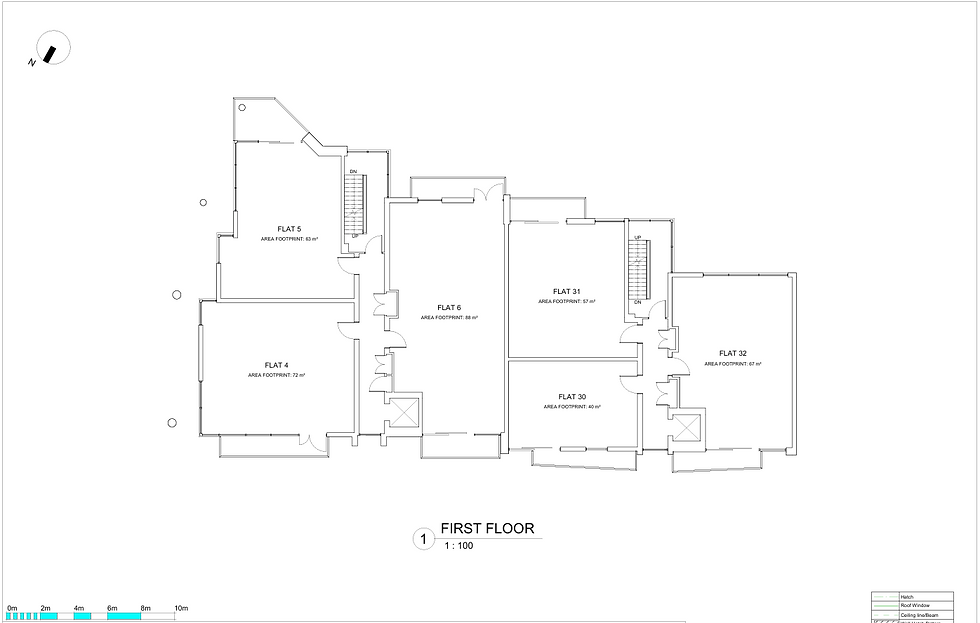
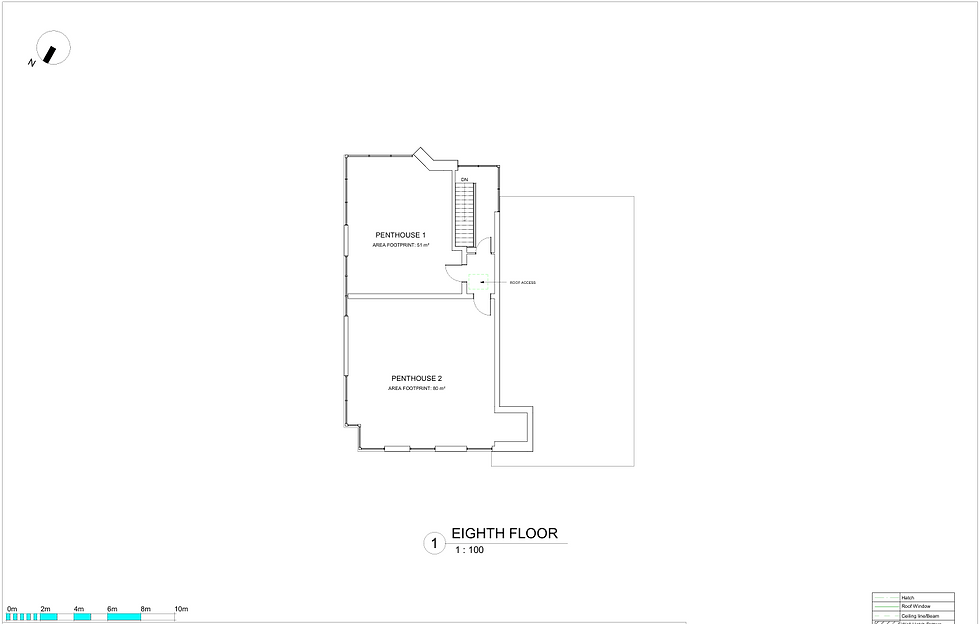

London, Rotherhithe, SE16
Fire safety base plans, also known as fire safety plans or fire zone plans this survey cost was £1230 + VAT.
In just 6 days, we delivered high quality results with absolute certainty and precision on time and on budget.
Deliverables for this project:
Fire Safety Plans
Delivery: 2D DWG and PDF file format for client
LOD200 - Show the Correct Location of the Window, Doors, Balconies and Door Numbers. Estimate the proximate footprint of each flat in the building.
Basic Floor Plans Per floor of Communal areas only, and an Outline of the property.
✅ Speed & Accuracy: Complete detailed surveys faster without compromising precision.
✅ Deliverables: AutoCad Ready 2D DWG files and PDF file format
✅ Transparent and fixed Pricing: No hidden costs, just fixed price and reliable results!
💡 Need accuracy and confidence? Get in touch and let’s get your Fire Plans done and your project moving!
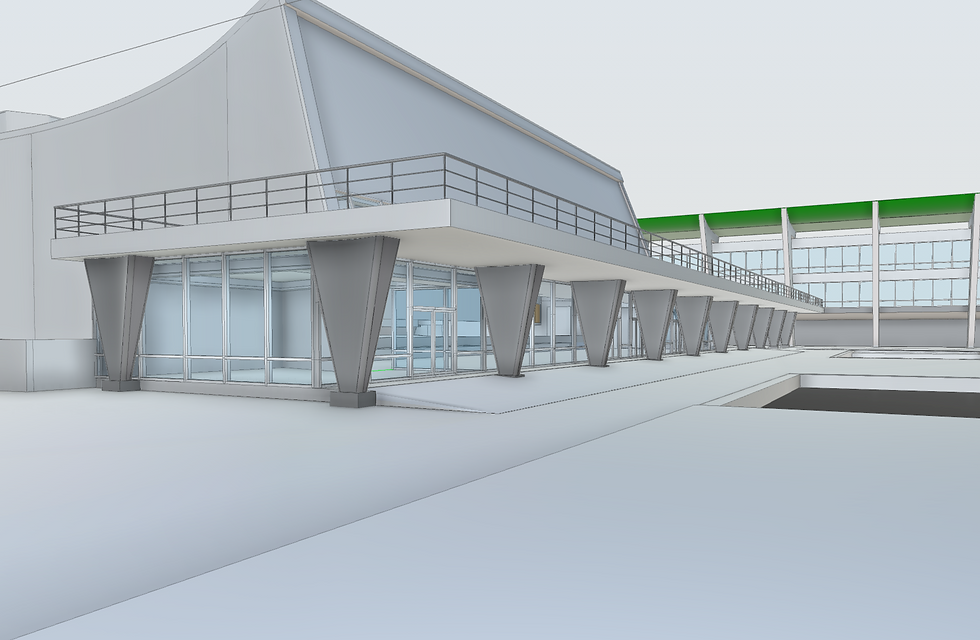

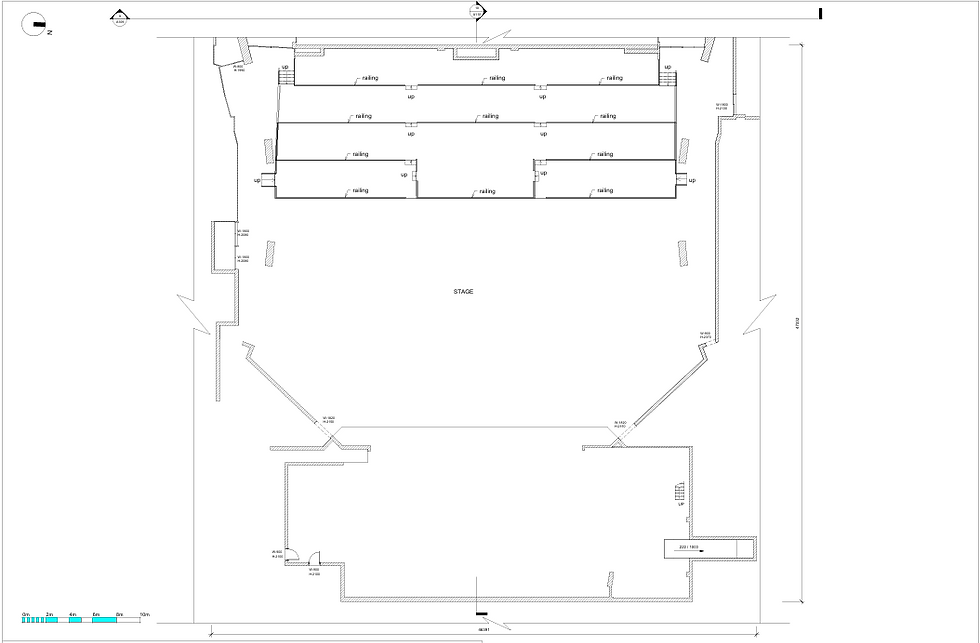

Vivo Rio, Rio de Janeiro, Brazil
From Point cloud to a 3D model, this conversion took 15 days and £1625+VAT
Our client scanned the building themselves and sent us the point cloud data in E57 file format.
No Flights. No Site Visit. Just Pure Collaboration.
We never set foot on-site, but with clear communication and solid data, we brought their vision to life.
From thousands of scan points, we created a detailed 3D Revit model and complete drawing set turning raw data into usable design assets with precision and care.
What We Delivered:
LOD 200 Revit Model (2021 Format)
2D Drawings (DWG + PDF)
Block Plan (from available scan coverage)
Full Floor Plans
External Elevations
2x Sections – Cross + Long
Areas Modeled:
🎭 Stage + Auditorium
🥂 VIP Lounge
🌅 Terrace
🏛️ Foyer
🌍 Exterior
It’s projects like this that show how far tech and collaboration can take us.
💡 Got a point cloud that needs to be converted in to a 3D model or 2D plans? Let’s turn it into something real no matter where you are.
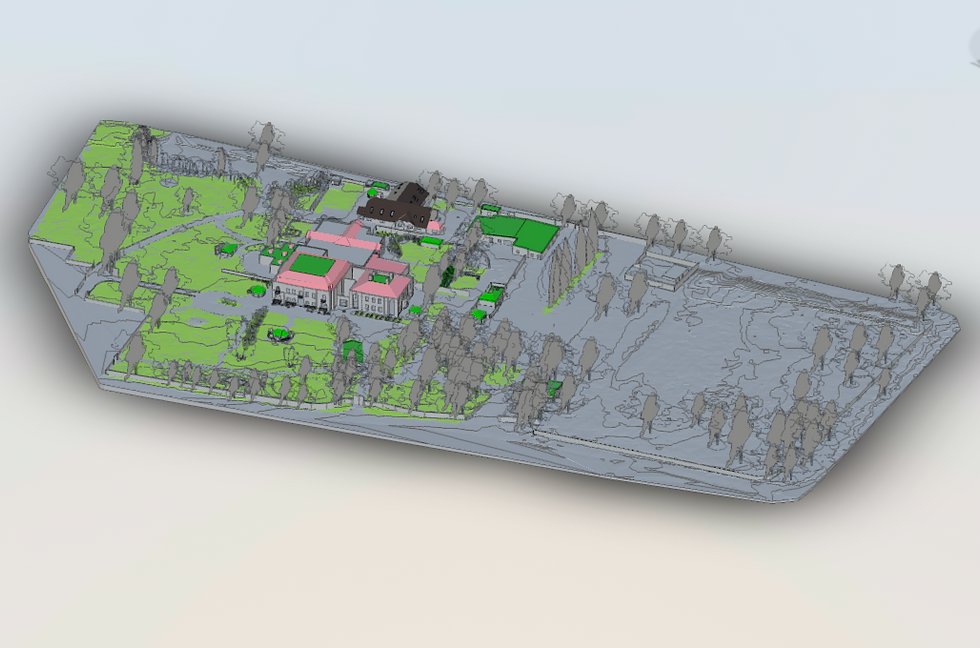
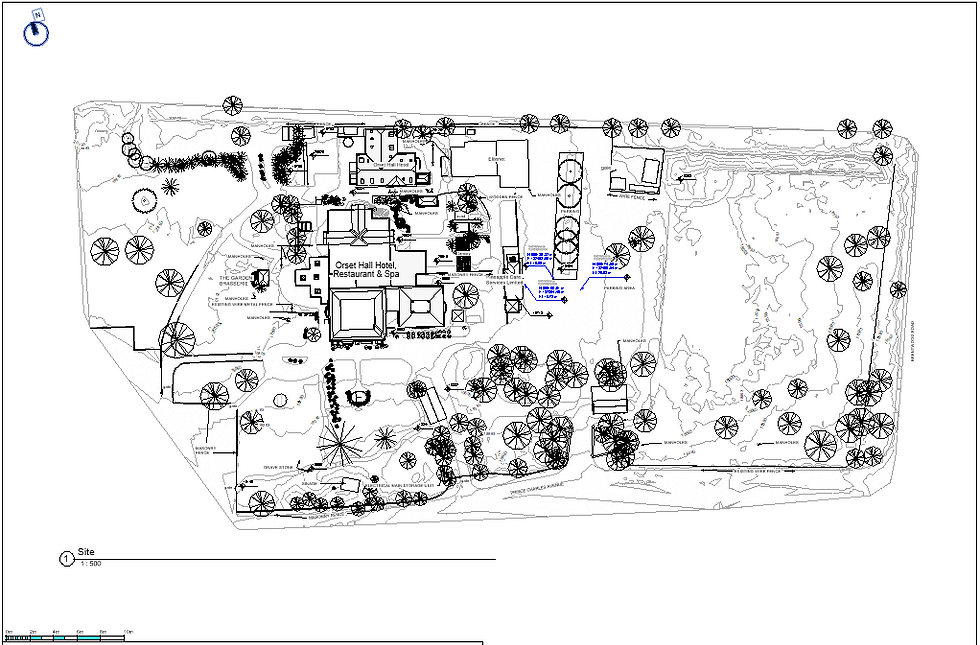

Orsett, Grays RM16
This wasn’t just a site it was practically a small village.
In just 18 days, we delivered full topography and the cost for this job was £2582.5+VAT
Our client needed Topography to be measured of a site approx 57k sqm, including hotel grounds and surrounding buildings. Structures were modeled in massing with visible openings, and the land levels were captured with precision.
Scope of Work:
Topography Survey
British National Grid (BNG) + Accurate Location Point
Building Massing Model with Openings
Trees located at base + averaged canopy radius
Manholes accurately positioned
Ground levels shown clearly across the site
Deliverables:
2D Drawings (DWG + PDF Format)
Revit 3D Model (.RVT 2021 Format)
It took precision, planning, and 18 days of focused work but the results speak for themselves.
💡 Got a site that needs mapping inside and out SpaceSurvey can get this done for you
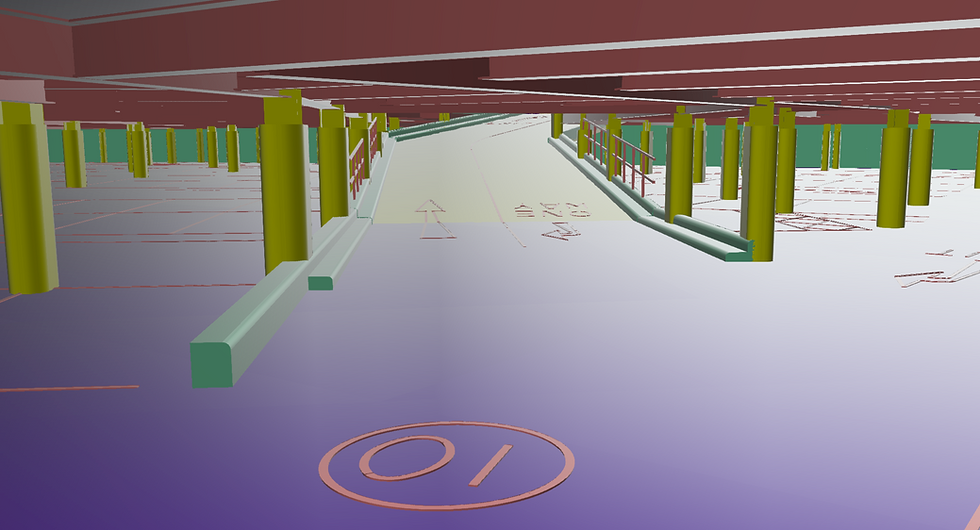

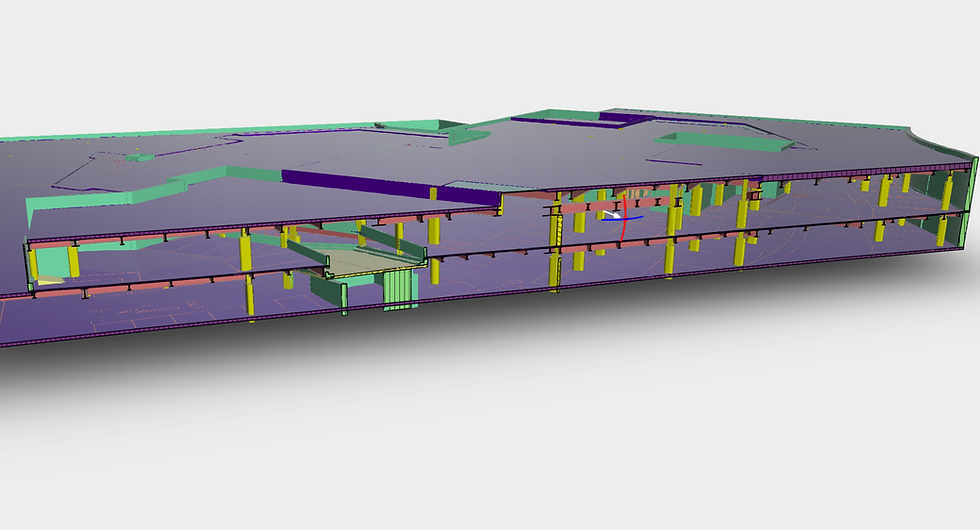

Car park, Notting Hill, London NW10 7GD
3D SketchUp model of a car park for filmmakers £1953+VAT
Just 10 days from survey to delivery! This two-storey underground car park project came with a twist, it’s not your typical construction brief. Our client needed this for a horror movie production. Yes, really. 🧟♂️📽️
It was a rush job, but we delivered with confidence, clarity, and commitment.
Project Scope
Internal Level of Detail: LOD 250
SketchUp 3D Model (3D DWG file format)
2D Drawings (DWG and PDF file formats)
2 x Floor Plans: Basement & Lower Ground Floors
Even for film sets, precision matters and we brought our A-game.
💡 Whether it’s architecture, real estate, or even the silver screen, if you need accurate, dependable survey drawings, we’re ready to help.
📩 Get in touch survey@spacesurvey.co.uk and lets discuss your project.




Walthamstow, London, E17
Looking for the best measured building survey price in London?
We recently delivered a precise and budget-friendly survey for our client at just £1,102.50 + VAT
One of the most competitive rates for a measured house survey in London.
Completed in just 6 working days
This project included:
High-quality 2D drawings (DWG & PDF)
3 X floor plans (Ground, First, Second Floor)
3 X external elevations (Front, Rear, Left Side).
✅ Results. ✅ Precision. ✅ On Time & On Budget.
Need yours done: www.spacesurvey.co.uk




Subriton, New Malden, London, KT5
The latest measured building survey cost in London, Wimbledon was £650 + VAT per building. It involved three separate buildings in one area.
The instruction was to create floor plans to fire risk assessment and help with planning for fire safety regulations and fire escape routes.
Delivery: PDF and DWG file format.
- Floor plans per floor of communal areas, showing the outline of the property.
- Correct locations of windows, doors, balconies.
- Estimated approximate footprint of each flat in the building.
From start to finish, the project took us 5 working days.




Soho, London W1D
This Laser Scanning to Point Cloud project was £650 + VAT and delivered in 1 working day after the site survey.
Looking for reliable and low-cost Point Cloud survey services in London with high-density, colorized 3D scan data?
We provide Point Cloud data for Scan to BIM projects in various formats, including E57 and RCP.
Point Cloud surveys are the fastest and most accurate way to collect measurements from any building or hard-to-access areas.
Need 3D Point Cloud Surveys in London? We’ll get it done!




Fulham, London W14
Our latest measured building survey project cost was just £1,491.50 + VAT. In just 10 days, we delivered high quality results with absolute certainty and precision on time and on budget.
Deliverables for this project:
Level of details 300 for exterior and LOD 250 for interior.
2D Drawings (DWG and PDF File format)
4 X Floor Plans LGF, GF, FF, SF
3 X External Elevations Front, Rear, Left Side
1 X Section Long
✅ Speed & Accuracy: Complete detailed surveys faster without compromising precision.
✅ Deliverables: AutoCad Ready 2D DWG files and PDF file format
✅ Transparent and fixed Pricing: No hidden costs, just fixed price and reliable results!
💡 Need accuracy and confidence? Get in touch and let’s get your project moving!




Forest Row, East Sussex RH18
Need a fast and precise building survey in East Sussex?
Our latest measured building survey project cost was just £1,365 + VAT and that is including a topography. In just 10 days, we delivered high quality results with absolute precision on time and on budget.
✅ Speed & Accuracy: "We complete detailed surveys faster without compromising precision."
✅ Comprehensive Deliverables: "From 2D floor plans to 3D models (RVT 2021), everything you need."
✅ Transparent and fixed Pricing: "No hidden costs, just reliable results!"
Deliverables for this project:
2D Drawings (DWG and PDF File format)
2 X Floor Plans GF, FF
1 X Loft Space
4 X External Elevations Front, Rear, Left and Right Side
1 X Roof Plan (Subject to visibility from Ground or Access)
1 X Section through stair (incl. level changes to the garden)
1 X Topography - 2D or 3D Output (Boundary/Trees/Manholes/Ground Levels)
💡 "Need a fast turnaround? Get in touch today and let’s get your project started!"




London, Bromley, SE12
Looking for an accurate and fast Measured Building Survey?
Two properties needed a detailed survey.
We delivered a high-quality, fully detailed survey in just 14 days.
Two properties, one survey priced at £1,780.00 + VAT,
Delivered as:
2D Drawings (DWG and PDF File format)
2 X Floor Plans GF, FF
1 X Loft Space
4 X External Elevations Front, Rear, Left, Right Side
1 X Roof Plan (Subject to visibility from Ground or Access)
1 X Section Long, Cross
1 X Block Plan - 2D DWG & PDF Output Only (Boundary/Trees/Manholes)
Speed & Accuracy: We complete detailed surveys faster without compromising precision.
Deliverables: From floor plans to roof plans, you get everything you need in DWG & PDF formats.
Scalability: Have multiple properties? No problem! We handle projects of any size efficiently.
📞 Contact us today to get your survey done right fast, accurate, and hassle-free!
Let’s discuss your project now. 🚀




EPSOM, Surrey, KT17
The cost for this 700 sq.m. listed building measured survey was £1,266 + VAT, and it took us 12 days, including quality control and amendments.
Delivered: As-built drawings in 2D PDF & DWG File Format
3 X Floor Plans Basement, GF, FF
1 X Loft Space
4 X External Elevations Front, Rear, Left, Right Side
1 X Roof Plan (Subject to visibility from Ground or Access)
1 X Section
1 X Block Plan - 2D DWG & PDF Output Only (Boundary/Manholes/Tree location)
Do you also need a measured building surveys for listed buildings?
We can also create 3D models for additional cost!




Nine Elms, London 7BA
This measured house survey for a commercial unit was priced at £2107 + VAT.
Scope of Work Included:
-
Complex ceiling plan with MEP (Mechanical, Electrical, and Plumbing)
-
Deliverables:
-
3D model and 2D drawings in DWG and PDF formats
-
2 Elevations: Front and Side
-
2 Floor Plans: Ground Floor (GF) and Mezzanine Floor
-
2 Reflected Ceiling Plans: GF and Mezzanine Floor (showing existing ceiling-mounted services, heating, cooling, AC, etc.)
-
Are you struggling with your ceiling plan and utilities layout?
This project took us 13 days to complete, including quality control checks to ensure accuracy and detail.




Ashford TW15
This measured land survey cost for Topography and Streetscape Elevations was £1359+VAT.
Delivered in: 2D DWG and PDF file format
1 x Topography
4x Streetscape Elevation
Need a quote for Topographic survey or Streetscape Elevations?
Let us know the scope of work and we will send you a free quote and once your happy will get it done for you.




Chelsea, London SW5
This measured survey cost was £1290+VAT for a commercial unit.
Delivered as:
3D Revit model & 2d Drawings in DWG and PDF
1 x Roof Plan
3 x Elevations
Need accurate building plans fast?
A measured survey for a three-property commercial complex, was captured in one day the entire exterior and roof utilities.
It took 12 days to complete the work including quality control.




Chatham, Rochester
Price of this measured house survey was £650+VAT and delivery time was 8 working days.
Deliverables: 2D Drawings (DWG and PDF File format)
2 X Floor Plans (Ground Floor Plan, First Floor Plan)
1 X Loft Space Plan
1 X Long Section Trough Stairs
And also captured external areas as well as client will later decide if any elevations or block plan is needed, and as we use laser scanner technology we can create necessary drawings if additional work is required.




Hounslow, London TW3
This survey cost was £770+VAT for a commercial.
Delivered as:
2D Drawings in DWG and PDF
1 X Floor Plans
1 X Reflected Ceiling Plan
The question is not how but who?
Who can help architects to move forward with there projects?
Is measuring houses and CAD drafting taking the majority of architects time?
This can be done by someone else while architects can focus on whats more important to them "Building there architectural business"
We can't help you with building your business, only you can do that but we can measure houses while your building it.




Crouch Hill, London, N4
This Measured survey cost of a Mid terraced house in London was £1145+VAT
Scope of work Included in the price:
Deliverables: 2D Drawings (DWG and PDF File format)
3 X Floor Plans GF, FF, SF
2 X External Elevations Front, Rear (inc. 1m overlap of neighbours to show levels of the ground)
1 X Roof Plan (Subject to visibility from Ground or Access)
1 X Section
1 X Block Plan - 2D DWG & PDF Output Only (Boundary/Trees/Manholes) inc. boundary especially at rear to establish the party wall line


Knightsbridge, Belgravia, London, SW3
How much does a measured house survey cost?
This survey of a flat in Knightsbridge, London cost to client £550+VAT
No one fixed price would fit all projects the same as there is no fixed price for food, it all depends are you referring to a local grocery store or restaurant and what you would like to eat, the same this term survey is just too broad.
But these 4 questions will help you to determine the scope of work, time required and price.
It can be a day's job or a week's job and with that, the price will change.
1. Property type: Residential, Commercial
2. Delivery format: 3D Revit model or 2D CAD Plans
3. Deliverables: Single floor plan of a flat or detached house with 4x plans 4x elevations, a roof plan, topography and 2x sections..
4. Location and travel: Property in London or another city.




Hackney, London, N1
This measured Survey cost for this building to procure Fire Safety Plans was £984+VAT
Included 7X Floor floor plans in 2D AutoCad Ready format (DWG and PDF) plus a Free 3D Virtual Tour.
#fireseafty #fireescape #fireescapes #fireescapeplan




South Croydon, Purley, London
This Measured Survey Cost was £2140 +VAT
Deliverables:
3D Revit Model (RVT 2021)
CAD Ready 2D Drawings (DWG and PDF File format)
1 X Floor Plan (Ground Floor Plan only)
3 X External Elevations (Rear, Both Side Elevations)
1 X Roof Plan
1 X Topography 3m around the building (Boundary/Trees/Manholes/Ground Levels)




Chelsea, London, SW7
The cost of this measured house survey in Chelsea, London was £955+VAT (Ground Floor Flat)
Delivered: in CAD Ready 2D Drawings (DWG and PDF File format)
2 X Floor Plans (Lower Ground Floor, Ground Floor Plan)
2 X External Elevations ( Front, Rear elevations of the flat)
1 X Roof Plan (Of the area at the rear of the flat, back of the house)
1 X Longitudinal Section Through stairs
1 X Topography (Boundary/Trees/Manholes/Ground Levels)
Notes: Including 1 m from neighbouring properties for context.




Acton, London, W3
Cost of the measured building survey for this end terraced house was £1120+VAT
Deliverables: 2D Drawings (DWG and PDF File format)
3 X Floor Plans (Ground Floor, First Floor, Second Floor)
1 X Loft Space
3 X External Elevations (Front, Left, Rear)
1 X Roof Plan
Including. 1m of neighbouring property for context




Dalston, London, N1
Project cost £500+VAT this is the smallest project that we do.
We measured this bathroom for an interior designer to create an accurate 3D SketchUp model in LOD300 showing all the fixtures and fittings so that they can work on the new design without the need to leave the office.
In this measured survey we also delivered 1 floor plan and 4 Internal elevations in 2D format AutoCad ready DWG and PDF plans.




Walton-onThames, Hersham, London
This measured house survey cost £1865+VAT delivered as a 3D Revit model and 2D DWG and PDF exports.
Have you ever wondered how much a measured house survey would cost you? Get in touch for free quotes



Elevation - Streetscape Point Cloud

Woking, Virginia Water, UK, GU25
This Measured house survey cost was £1880+VAT and took us 13 working days to complete, including quality control and some adjustments.
Architects request: Topographic survey of the site covering both immediate neighbour's properties. Also to include streetscape elevation with building/ridge heights of the two neighbouring properties.




Edmonton, London
This Measured house as-build survey cost the client £1045+VAT and took us 9 working days to complete, we estimated 11 days but delivered 2 days ahead of schedule, including the quality control.
Architects required Only a 2D as-built measured house survey of the property with floor plans elevation and 1 section.




Arnos Grove, London
We gave a special price for this one as we do regular work together and just wanted to help our client.
The architect was working on his own house and needed as-built drawings.
If ever 3D models are required of as-build property let me know.
We will save you time and create the 3D Revit or SketchUp model for you so you do not have to do that from the 2D drawings.




Farringdon, London
This Revit As-Built 3D Mode costs £1739.25+VAT to the client.
The architect was putting together a proposal for a client and wanted to include the survey fees and was asking how much a 3D LOD300 measured house survey cost?
LOD300 includes:
-
General size and location of built-in furniture, and reiling.
-
Structural elements: Walls, Doors, Windows, Floor, Ceiling, Roof…
-
General Location and Dimensions of:
-
Sockets
-
Radiators
-
Skirting
Also client asked to add 1 M from neighbours and soil vent pipe, rainwater pipes.




City of London
By a colleague's recommendation, an Architect reached out about this project as they have been appointed recently on this block of flats. A Measured House Survey was needed so we got this done 1 day ahead of schedule.




South Bank, London
3D model and 2D plans from a measured house survey for an Interior Designer




Highbury & Islington, London
Survey for a Listed Property in North London.
The building is wonky in plan and elevation, and we needed to pay accurate attention to pick this up, as this is a listed building.




Leyton, London
A survey was done for Interior Designers of a Study and Bathroom, delivered in SketchUp Ready format and 2D DWG and PDF




Hampstead Heath, London
Client: I need the context including the building behind and all the windows shown accurately. Street view of the main property and properties surrounding it to produce a detailed measurement survey.
Me: Sure let's get this done for you.




Kensington, London
Do you do 3D SketchUp models from Measured House Surveys?
This was the client's question and while we work in Revit we export in various formats to save you time.
Many Architects get 2D survey done to later create 3D model, we save time and deliver both the 2D plans and the 3D SketchUp model.
Get your surveys done for you and free your time. Growing an architectural business is more than just doing site surveys and measuring houses it is about Creating The Design and Building those Relationships With Clients.




Putney, London
We have a new survey opportunity for you. (Client sent an email)
End terrace, Purpose built 4-storey house. Front and rear gardens should also be included in the scope of work as before.
So we did what was asked and this survey included a full drawing pack: Plans, Section, Elevations with neighbouring context




Fulham, London
New survey: Semi Detached, Victorian 4 storey house, Front and Rear garden.
Survey to include full drawing pack:
Plans (LGF,GF with Garden context,1ST,2ND,Roof)
Section (Long through stair)
Elevations (Front, Side, Rear) with neighbouring context up to 2m included




Deptford London
(Interior Designer) Can we please arrange a site survey?
Scope: Bathroom
Deliverables: 3D Model in Sketchup
Visuals: Matterport 3D Tour
(Us) Yes sure, let's get this done (Here are the results).




Brixton Hill, London
The client found us on social media and asked for a quote, we turned out to be the best match for the work and here is the result.




Lambeth, London
3rd of January 2024 and we are already delivering.
An architect had two projects to quote for a measured survey and this one came through just before New Year.




Tonbridge, Kent
The client wants to convert the garage and gateway in the bedroom wing. However, he needed the whole building surveyed for planning drawings and possible future projects.
The listed barn contains the living space is the 17th century. The bedroom wing was built in the '90s and therefore more regular.
Client will be drawing this in Revit and are asking for a Revit survey model, with 2d drawings output.
We completed this project 7 days ahead of schedule.




Hackney, London
From free price quotes to Measured house survey.
Client: "We need plans for the first and second floor together with the loft space and a section through the stairs, we don't need any elevations?"
Me: "Sure we can, when would you like to have it done?" we delivered 2 days ahead of the estimated time including the quality control.




Stretham, London
Kitchen, bathroom and home renovations start with a design and for this reason, we have created a Bathroom 3D Model, Floor plan and some Internal Elevations for an Interior design company.




Windsor, UK
Another domestic property from a regular client.
Site topography including service locations and trees.
Full 3D Revit model of existing property, Partial model of attached properties. This client did not need the 2D CAD drawings.




Southwark, London
Interior Design Company approached us, to integrate this service as part of their Interior Design Offer. (3D Sketchup Model and Internal Elevations, Reflected Ceiling Plans, Inc. Sockets, Light Switches)




Islington, London
Urgent survey quote needed !!
The architect approached us for this survey to be done ASAP because the client is leaving for holidays. This survey included the front and rear garden, and the full house, including the front and back facades.




Camden Town, London
Private residential project full measured survey of 2 flats. They have almost exactly the same footprint and are directly above/ below each other.




West Kilburn, London
Complete land survey of a Split-level plot between terrace houses.
The land plot has part construction commenced and requires notes of drainage channels in slab and pipework and also the surrounding building elevations to determine heights.




Richmond, London, Uk
The interior designer was starting a new project and needed some plans and internal elevations for two of the rooms. Including the light switches and sockets and the correct dimensions of stairs and built-in furniture.




Finchley, London, N3
Clients in the final stage of purchasing this house and ware in need of a measured survey of the complete property to start the planning process. To save time while the keys are to be exchanged and all the paperwork is completed this can already be done. This project we delivered 1 day ahead of the schedule.




Chigwell, London, UK
Measured survey completed of 2X floor plans, 4X elevations, 1X section through stairs, Including nearby structures of neighboring buildings.




Ascot, SL5, UK
This Measured survey is for a refurbishment project of a dental practice, mostly internal upgrading with potential external changes at some windows.




Camberwell, London, UK
An interior designer who was looking to get a measured survey done for an apartment with an unusual building shape, approached us, to generate accurate drawings of a new kitchen design. And here is what we created and delivered to the client 1 day ahead of the schedule.




Clapham Common, London, uk
The architect needed a 3D Revit Model including the front, rear garden, and all internal rooms.
Completed this one 4 days ahead of schedule including the Quality Control and am ready for the weekend but it is raining outside so what to do now more Work or Netflix?




Essex, Cold Norton, UK
The client requested a Revit model of the property with the Topography of the land and driveway.




Wimbledon, London, UK
The architect went to see a potential project in Wimbledon and needed a dimensional survey and DWGs produced for this house that is to be converted into 3 flats.




Bow, London, E3
Instead of frustrating clients, we can actually surprise them!
The client required a Revit model of an existing property including the garden topography.
We spent 3.5 hours on-site to survey the whole building and the ground and returned the ready model in 8 days, way ahead of schedule.




Tulse Hill, London, UK
A Property Developer requested a measured building survey to be done for a mixed-use property commercial at the ground level and residential flats above.




Marylebone, Fitzrovia, London, UK
A site in London, Fitzrovia needed a measured building survey. A commercial unit that required a Fully measured house survey including MEP Survey and Ceiling Plans.




Woolwich, London
Client Needed a full measured survey of a 1000sqft 2 story terraced house in Woolwich, London.




Putney, London
It is a ground floor, first floor, existing full loft extension, and a garden room.




Ealing, London
An architect was wondering where to get a topographic survey done in London. For a potential project in Ealing for a newly built house, he really wanted to get this project as it is a new build of a modern house. Not very common in London so we did the work...




Barnes, London
Again client was asking, for a full measured house survey pack in DWG format. This time it was a Mid-terrace Victorian, 2-storey house with loft/ eaves storage. The loft space included the main building and also the outrigger. Also, front and rear gardens were included in the scope of work.




Woolwich, London
The client already had some floor plans but they have noticed some mistakes and have since done a loft conversion, that isn’t showing but needs to be included. They are looking at a ground floor extension refurb.
We included garden levels, drain and manhole covers, fence heights and the neighbour's either side outlines.




Putney, London, UK
Architect needed to move quickly with this project as he had access to the site already next week. We accommodated this work and captured all details from the property within a few hours and completed work 5 days ahead of schedule!




Stowmarket, Suffolk, UK
This would be impossible to measure by using traditional measuring methods. Not every building is as straight as we would expect it, if you pay attention to the roof levels you will see the difference.




Deptford, London, UK
Outdoor building into a remarkable residential property.




Bath, UK
Project from start to finish, here you can see how a 3D Model is built in stages and the completed 3D model & 2D AutoCAD Ready Plans created from this Measured Building survey in Bath, UK.




Greenwich, London, UK
An architect was looking to get drawings for a building measured survey for a terrace property in Greenwich, so we did it.. here is not only 2D CAD ready drawings but also a 3D Revit model, because this month we had a promotion get 2D plans and receive 3D model for Free 🙂




Wandsworth, London, UK
Just completed an Accurate Measured Building Survey for Interior Designer to help plan the layout of interior accurately. (Available in 2D CAD or 3D format.)




Waterloo, Liverpool, UK
We just completed a precise measured house survey in Waterloo, Liverpool, UK, and provided our London-based client with accurate AutoCAD plans and a 3D Revit model.




Hinchley Wood, Esher, London, UK
Our team of Measured House surveyors recently completed a project consisting of a commercial shop with flats above. As a result, we were able to create 2D AutoCad drawings and a 3D Revit model of the property.




Archway, Islington, London, UK
Client needed this project to be scanned and accurate plans created to include 1m of the neighboring properties. With regular measurement methods like tape measure this would be impossible or counting bricks would be the alternative. Because planning officers always want to see a little bit of each neighbor's property, typically 1m approx.




Chelmsford, UK
Just completed a Measured House Survey in Chelmsford Park Café it is 2h drive from London. It is a very nice place and it was great to work at a coffee shop and enjoy our favourite drink 🙂




Putney, Wandsworth, London
This Measured Survey was delivered to the client 4 days ahead of the time and with it we also included a free 360 Video walkthrough for better collaboration with team and builders.




London Bridge, Southwark, London
Plans in a new build apartment for interior designer including the electrical outlets and increased level of details




Business Park, High Wycombe
Project cost: £2345+VAT for 2D Drawings and £590+VAT to add 3D model.
Commercial units needed accurate measurements for planning and design.
